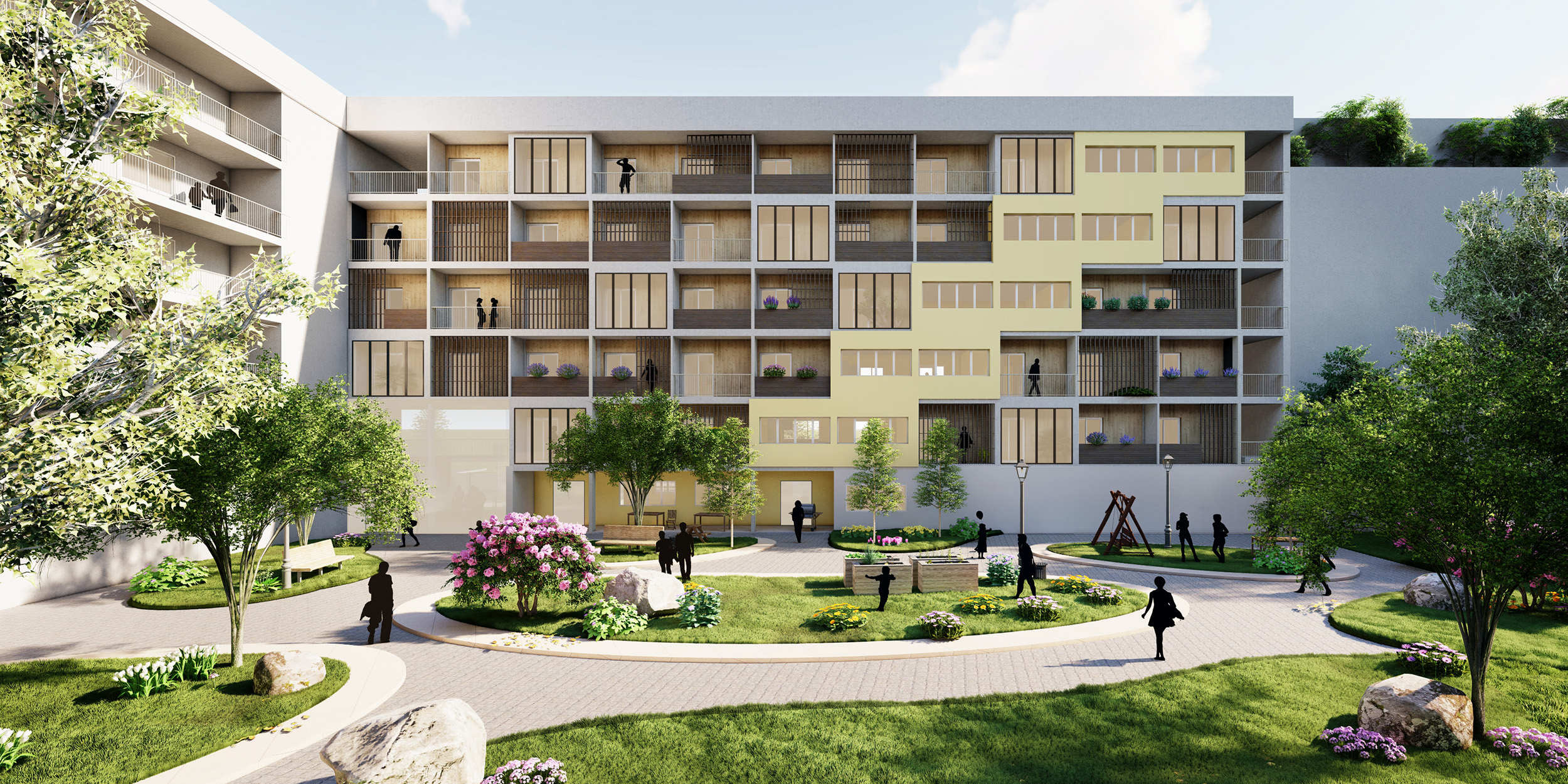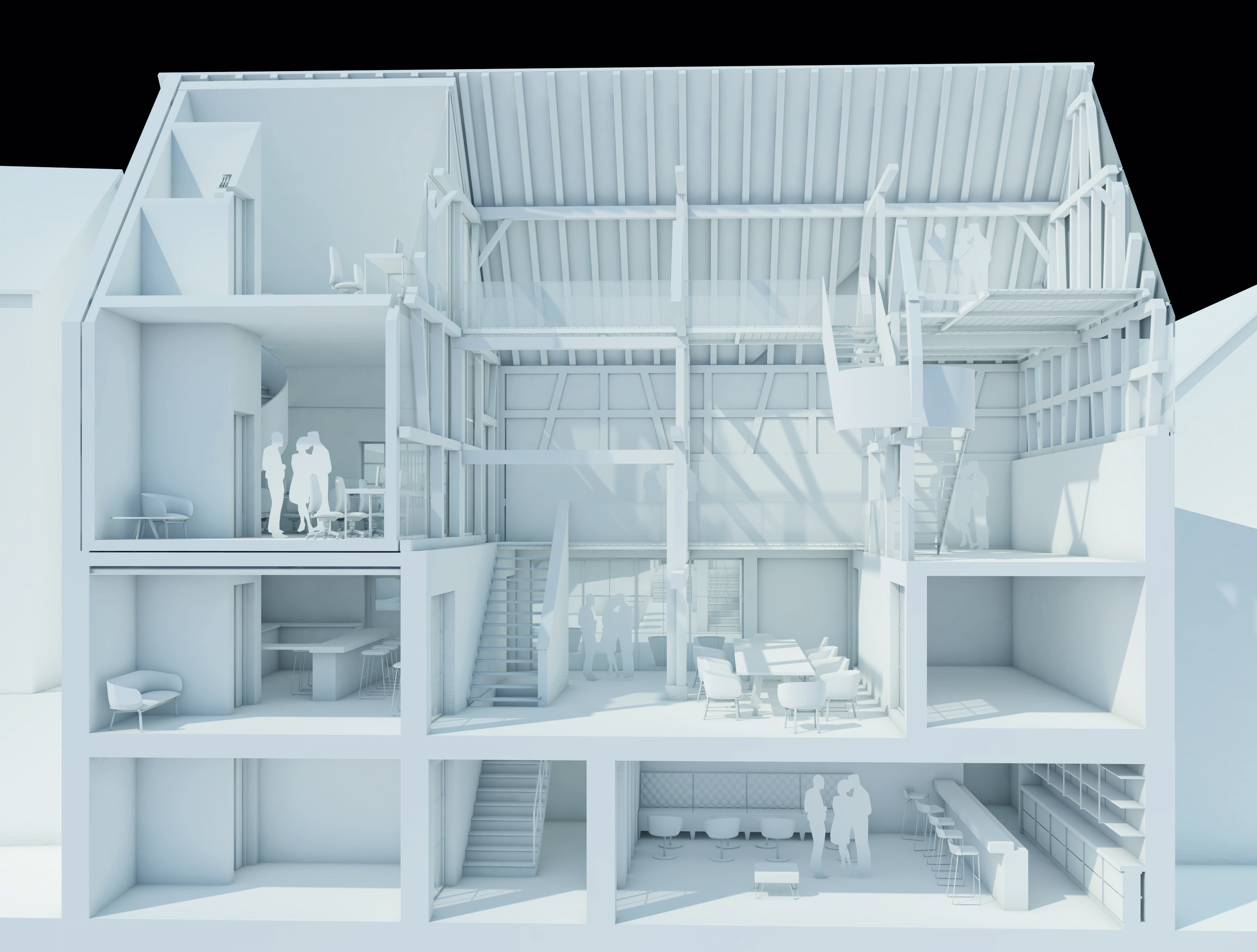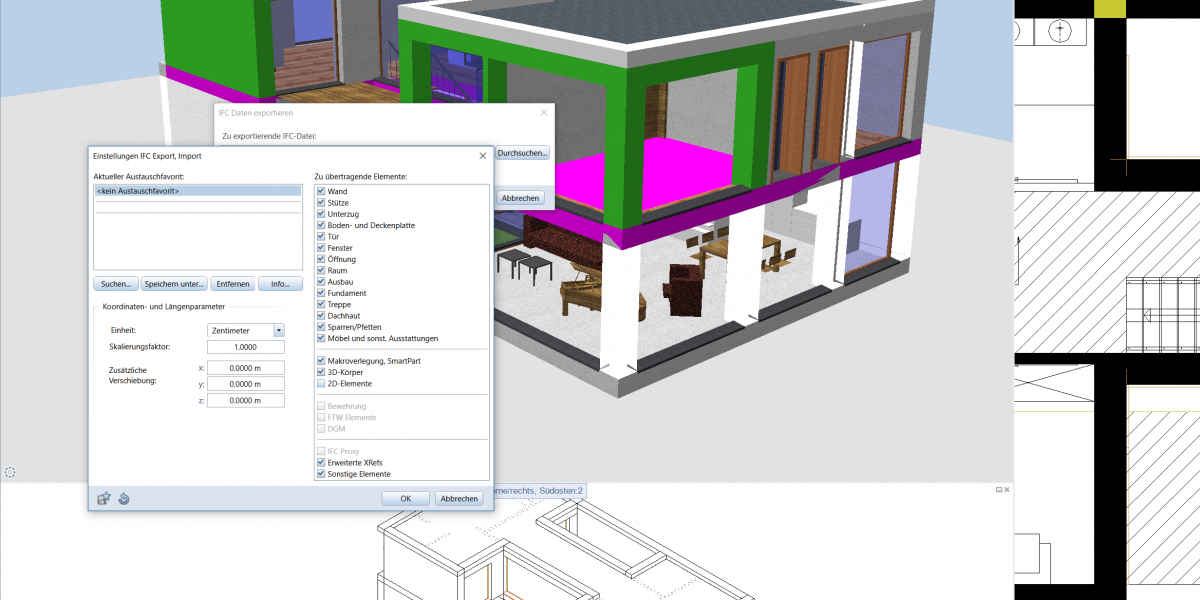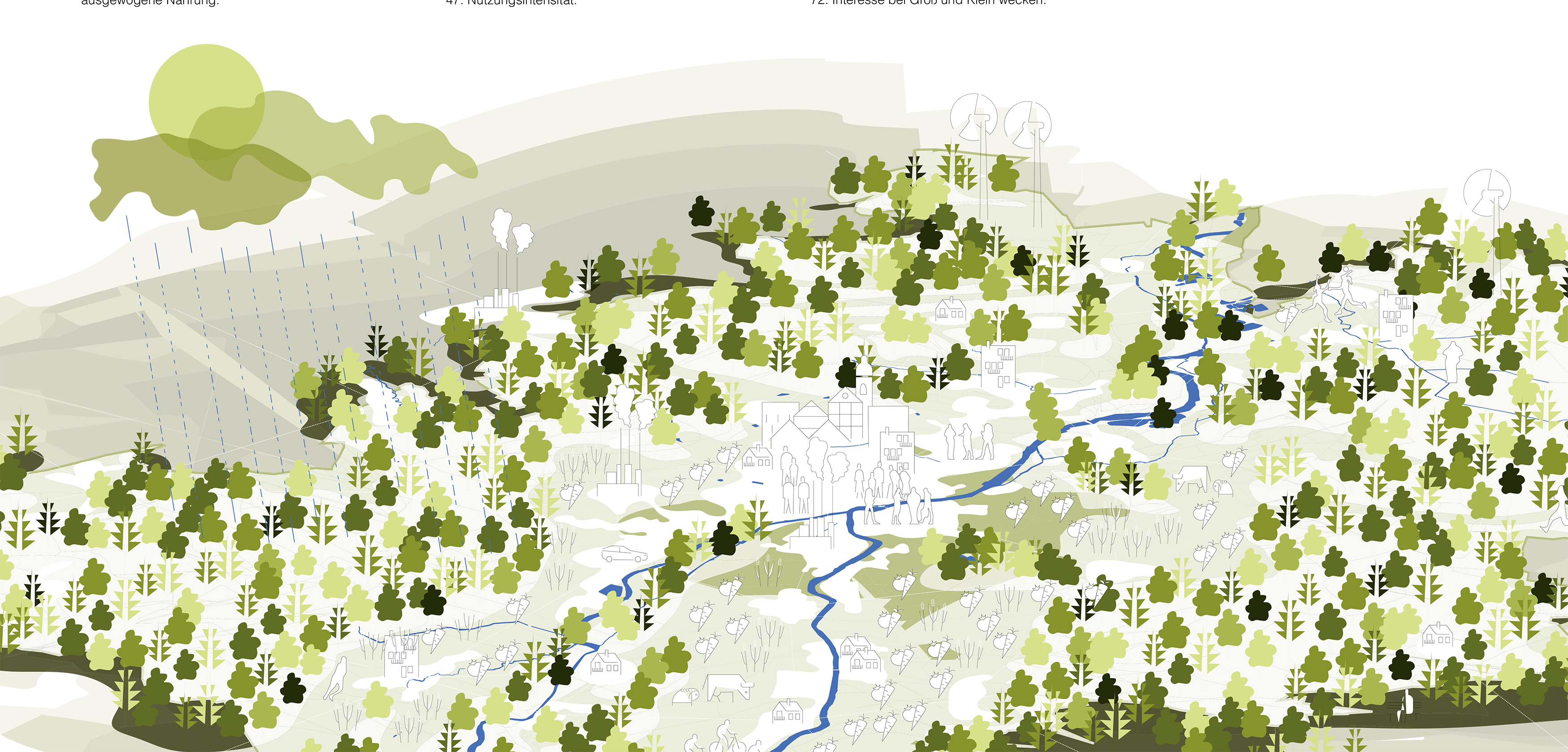
Ready, study, go!
Start your studies top informed.

Study your dream!
All information about studying.

Stay in touch!
Stay connected with the university.

Study with Purpose!
Discover our study programmes.

Educate with Purpose!
Lifelong learning and thinking ahead.

Research with Purpose!
Research from idea to application.

Better together!
As a university we create new opportunities.

General and sustainable architectural education
The degree programme focuses on practical application-oriented projects, which give you the opportunity to put theory into practice: from creative design and technical requirements analysis through to implementation and project management. You will become familiar not only with the international architectural and cultural landscape, but also with various working methods and complex communication processes. You will also be working in interdisciplinary teams on innovative concepts and designs for national and international architectural competitions.
The first semester focuses on architectural planning and the building envelope. The second semester deals with technical and management issues relevant to the subjects taught, while the third semester concentrates on urban design and the urban planning environment. The fourth semester is dedicated to writing the Diploma thesis.
Specialisation in contemporary architectural issues
The course covers sustainable and general architectural topics, enabling you to specialise in “Building in Existing Structures” or “Building Information Modeling” and to explore specific architectural topics.
Integrated teaching – project-based learning
Each semester is dedicated to a single central theme which is addressed in various course lectures. The students work on individual aspects of this theme in architectural projects using a hands-on approach and simulating the real-life situation of an architect’s office.
What specialisations are available?



Building in Existing Structures
In an environment where there is an increasing shortage of building space, resource-efficient construction within existing building structures is becoming ever more important. There is a marked decline in building on undeveloped green spaces, in particular in conurbations. This represents one of the major future challenges for architects. It is imperative to identify the problems and work at finding architectural solutions.
Through practice-oriented competitions and related projects you will become familiar with the most important aspects of design and planning and learn how to analyse and modify a building envelope. You will be dealing with the latest facade engineering technology and explore revitalisation and conservation aspects of buildings from a holistic architectural, technical and legal perspective.
Building Information Modeling
Building Information Modeling (BIM) means simulating real-life planning situations in a digital three-dimensional building model. This method is highly sought after in the construction industry and represents a central element in both the compulsory and elective subjects. BIM methodology provides digital support in carrying out projects designed to simulate real-life planning situations.
Elective subjects
The elective subjects increase flexibility and provide transfer options to other courses. A strong focus is placed on the field of “Building in Existing Structures”, which is unique in Austria’s educational landscape.
The students are required to choose electives with a total of 6 ECTS each semester; the 4 most frequently chosen electives will then be offered in the relevant semester.
Language of instruction, study mode, self-study and attendance
Language of instruction
Lectures are generally held in German. If at least half of the attending students do not speak German, however, individual lectures may also be held in English.
Study mode
During each semester classes are held from Monday to Friday between 08:00 and 18:30. Any other sessions apart from these times are the exception and will be notified well in advance.
Self-study
Students should be aware that there is an additional work requirement beyond class times.
Attendance
Attendance is compulsory at all classes, in principle. In practice, you can miss 20 percent of units per semester and class. If you miss over 20 percent, your performance will be assessed as unsatisfactory and you will be disqualified from sitting the first examination. You will be excused if you provide a doctor’s note confirming that you were ill.
Ultimately the head of degree programme decides on the consequences of non-attendance and exceptions to the compulsory attendance requirement.
