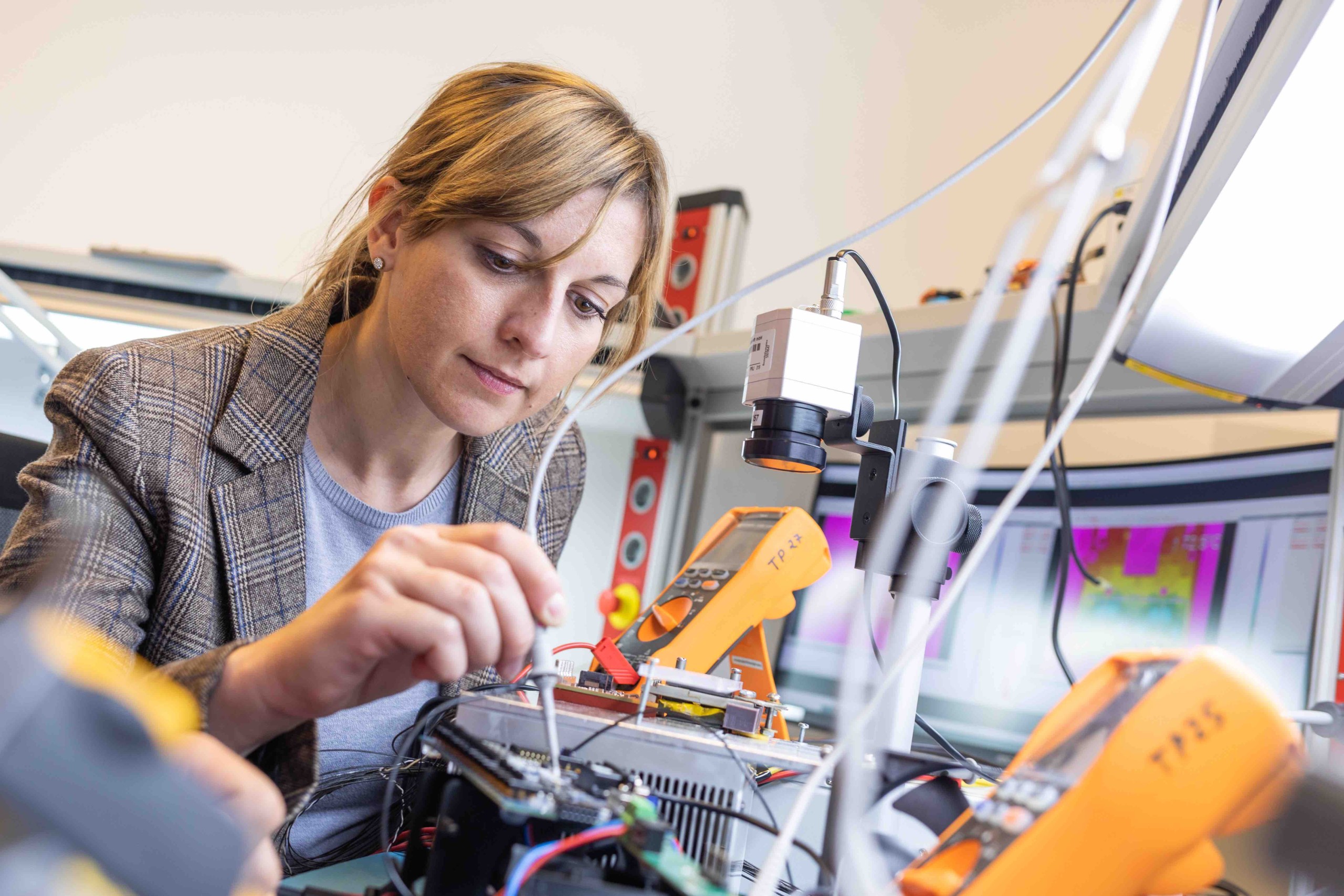“Levels” is a product to improve and simplify the organization of future construction projects. Construction site areas are transferred to the office in real time by the use of AR projection, where they can be processed using specially designed control elements and used as planning documents. “Levels” is intended to facilitate the work logistics for the construction management and offers a discussion platform for project teams.
Research
Wacker Neuson Levels / Control elements
In cooperation with Wacker Neuson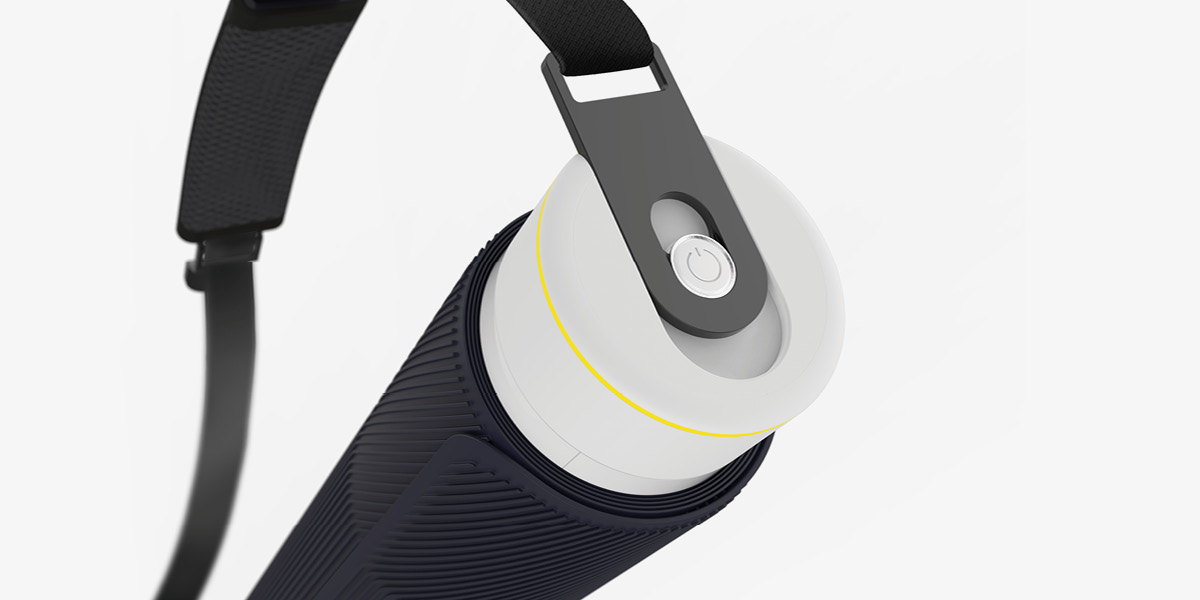
-
Project work 2021Design: Adrian Steurer
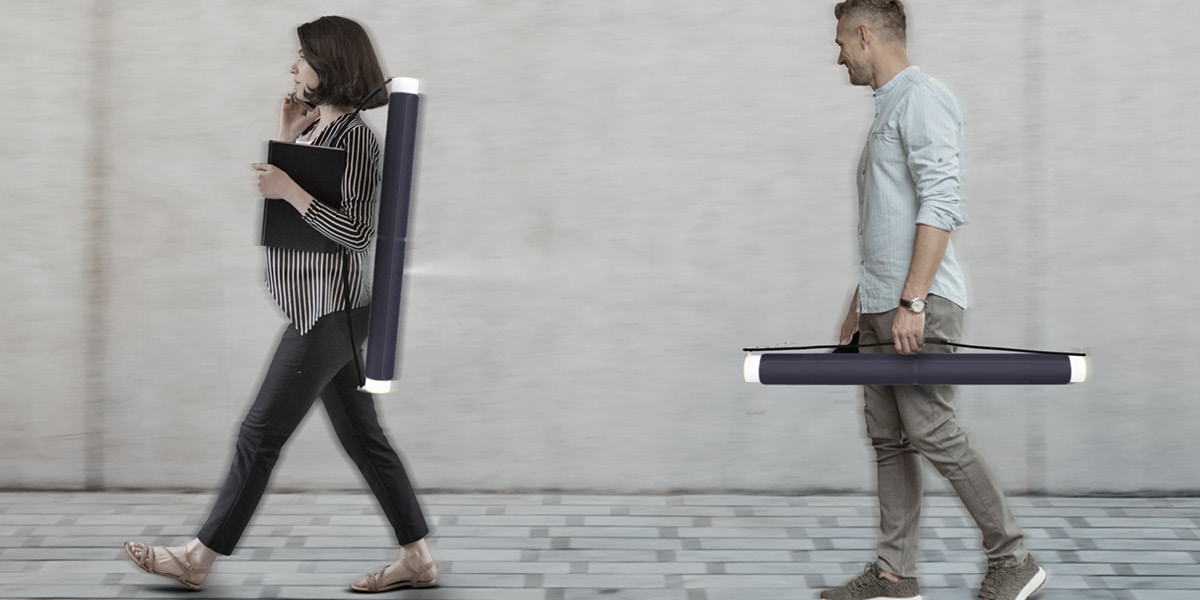
Adrian Steurer © FH JOANNEUM / Industrial Design

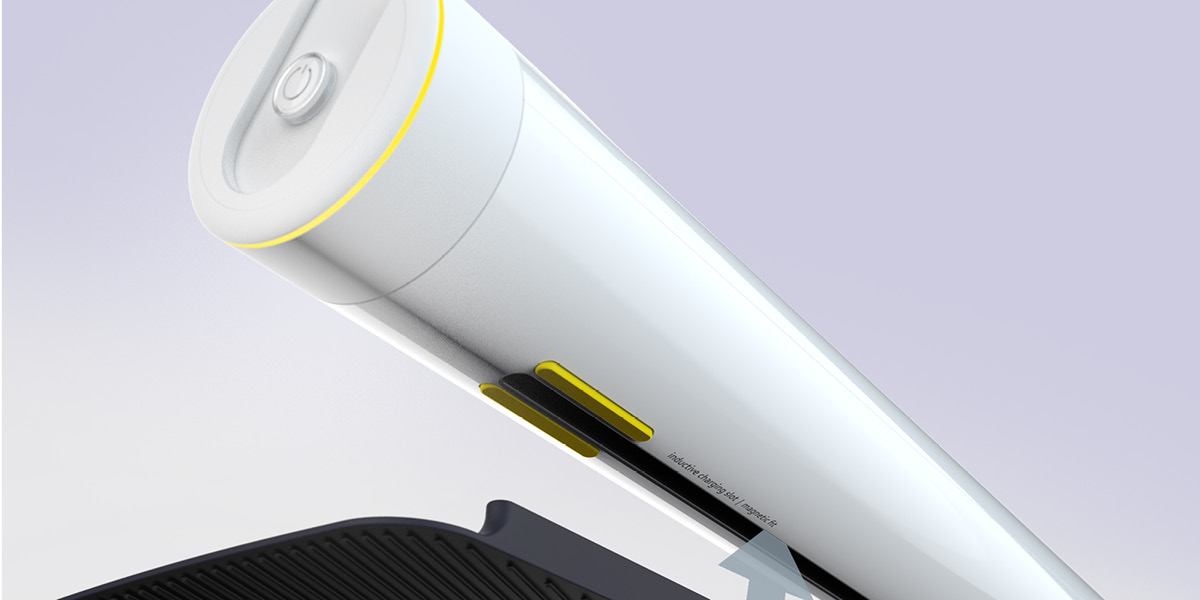
Adrian Steurer © FH JOANNEUM / Industrial Design

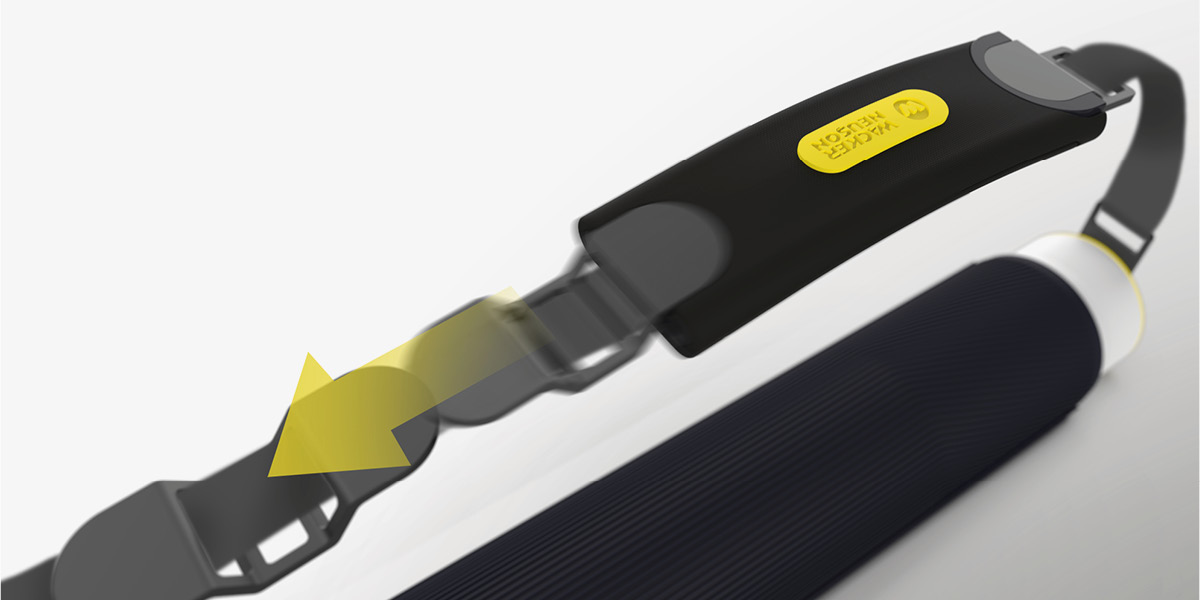
Adrian Steurer © FH JOANNEUM / Industrial Design

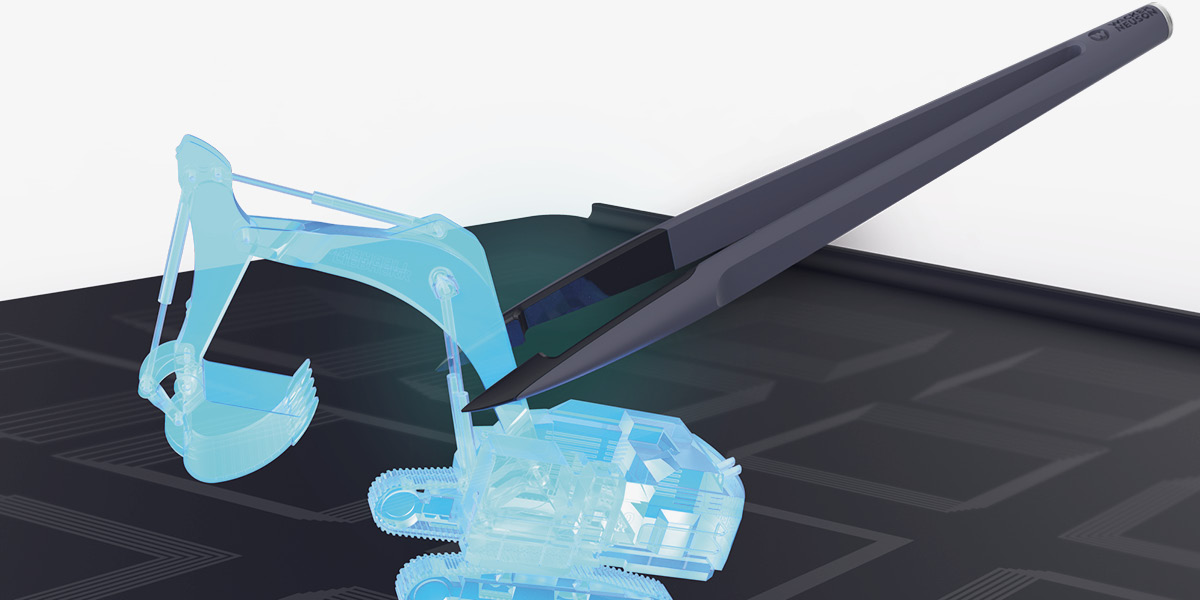
Adrian Steurer © FH JOANNEUM / Industrial Design

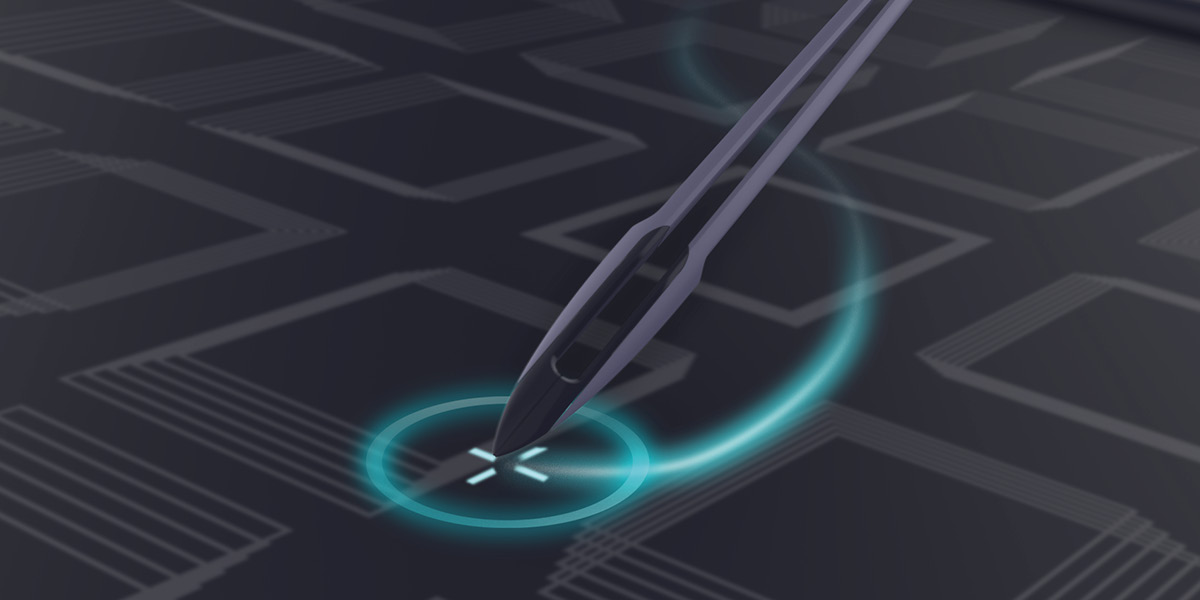
Adrian Steurer © FH JOANNEUM / Industrial Design

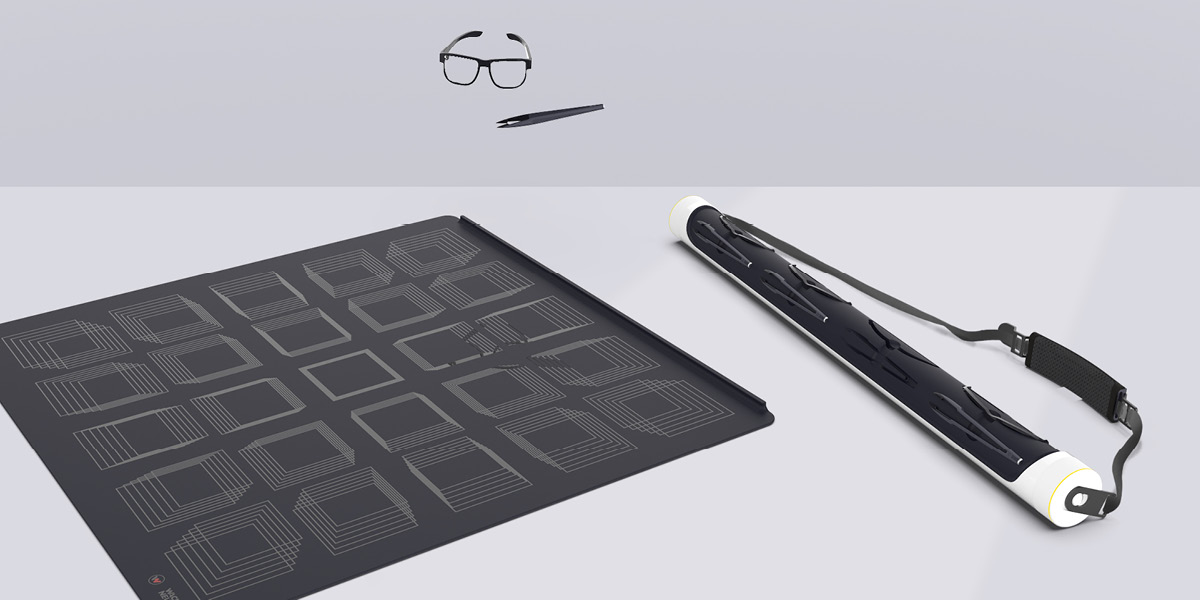
Adrian Steurer © FH JOANNEUM / Industrial Design

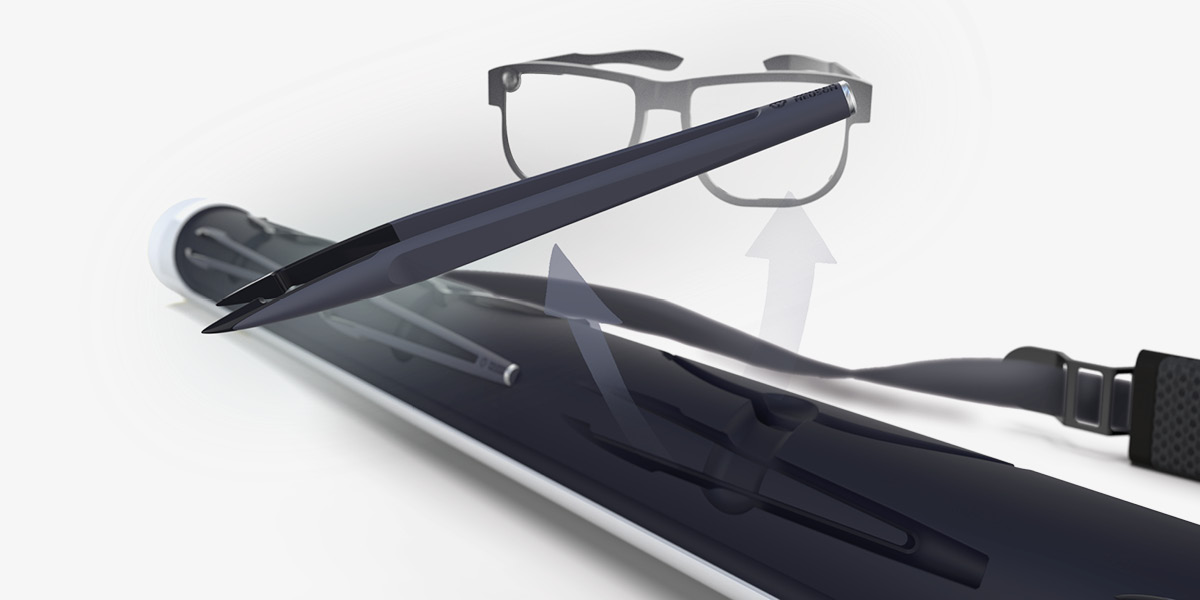
Adrian Steurer © FH JOANNEUM / Industrial Design

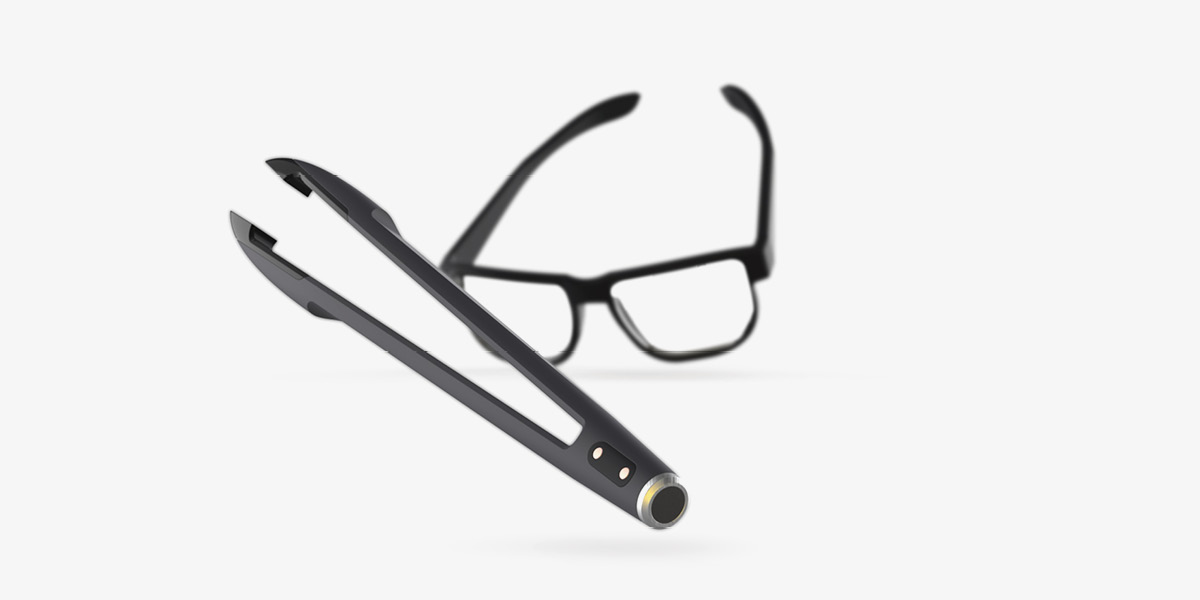
Adrian Steurer © FH JOANNEUM / Industrial Design






