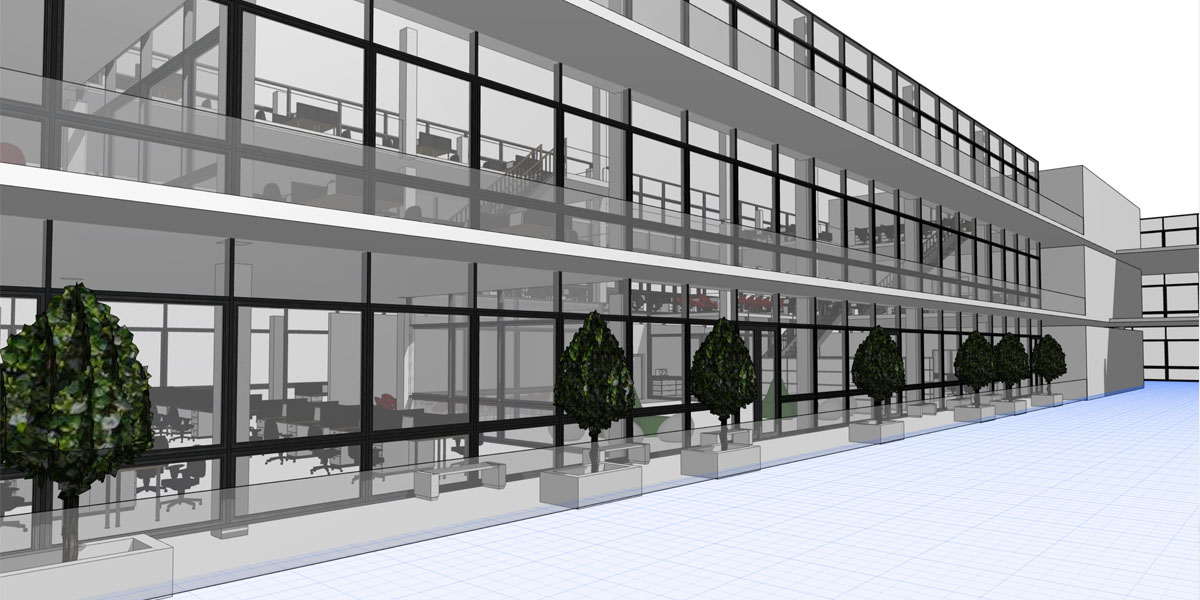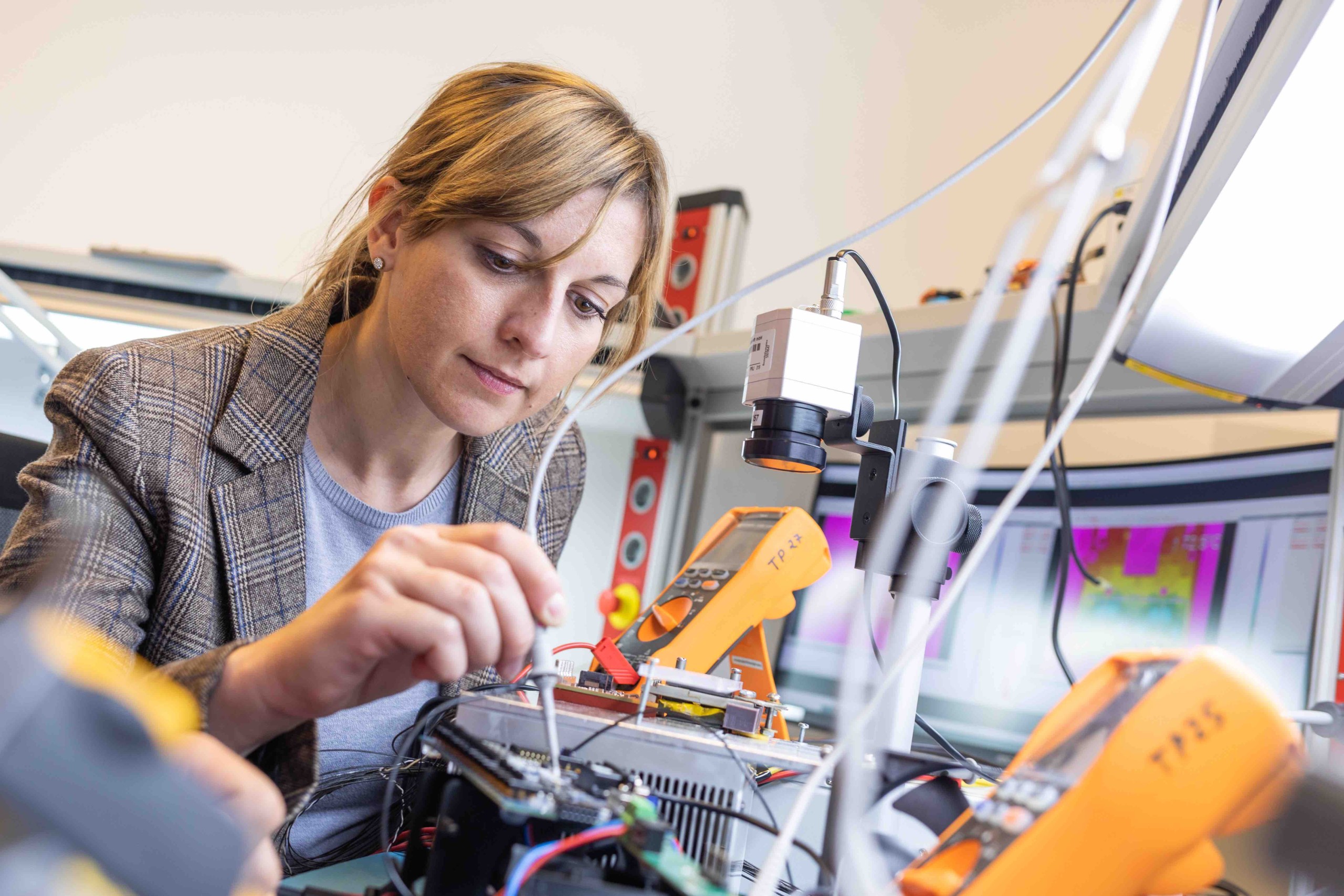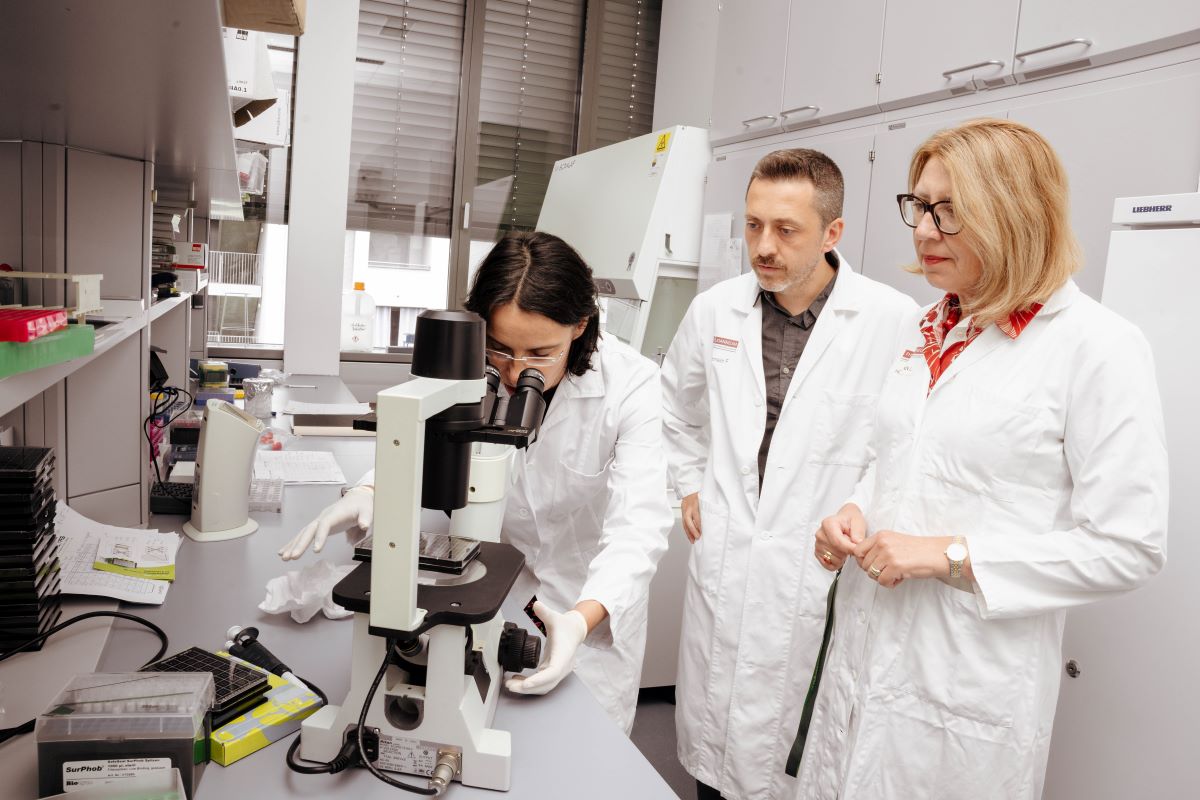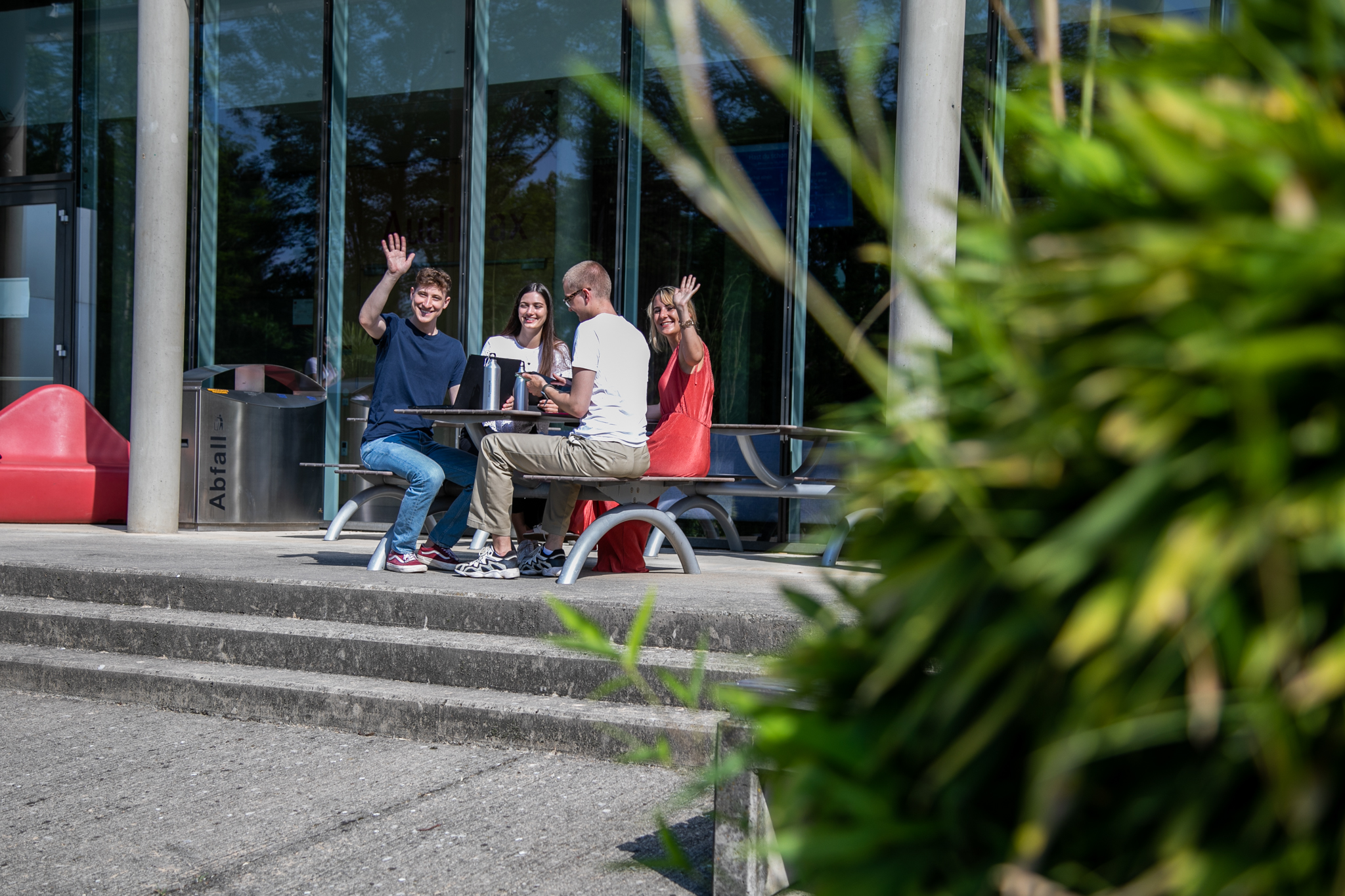Building information modelling – a term which encompasses the process of digitally simulating the planning and design, construction and management of buildings. This digital simulation and integrated building design will be the subject of a Master’s programme to be launched in autumn 2018 at FH JOANNEUM’s Institute of Architecture & Management.
The digital building model
Eva-Maria Kienzl
Building information modelling provides a digital simulation of the actual structure. (© FH JOANNEUM)
Detailed planning procedures, numerous stakeholders and different interfaces for handling planning procedures in the construction sector – these are challenges faced by architects and various consultants involved in planning and design. Coordination and information exchange are usually split over different channels, and so it is difficult to maintain an overview of the current information and all the people involved in the project. Digitisation offers certain opportunities here which are being addressed and implemented by building information modelling.
Coordination of all project participants, improved communications between them, a central location for all current data according to the project phase, continuous data processing – building information modelling has several benefits for those involved in architecture and construction. This technology is all part of the Integrated Planning Design programme. It covers strategies for modelling, data management and data structuring, building automation and digital building models as well as coordination of consultants, legal requirements or communications.
From mountains of data to a digital building
Exchanging and structuring data is particularly important when planning and designing buildings. This ranges from cooperation at the planning stage to the digital fabrication of buildings and building sections. Facility management and the lifecycles of buildings can also be incorporated into the planning process by means of building information modelling. The digital building model simulates the actual structure from the first sketch through to demolition and possible recycling.
At FH JOANNEUM the processes within construction are considered from a holistic perspective: from project development and planning through award of the contract and execution right up to operation and demolition. Course participants learn about all the important processes over a period of three semesters. National and international experts pass on their expertise.
The Master’s programme in Integrated Planning Design is organised on a part-time basis. So course participants acquire crucial skills for their professional life while also working. They can put their new-found expertise into practice straight away. Students can focus on an individual topic in their Master’s thesis.










