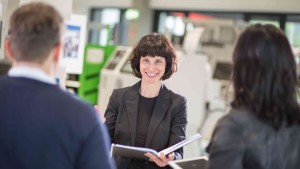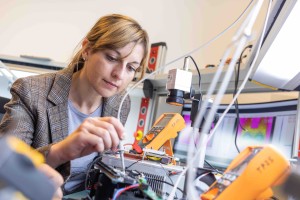Industrial Zones in Progress
Restructuring and change of use of an industrial building
“We obliterate our landscape with buildings” – this and similar statements are currently popular in the media and cause not only urban designers and architects to reflect on the use of open land and landscape as resources, but also – and particularly – those responsible in politics and in the building departments of towns and communities in Styria.
First designs for the Porubsky building in Leoben
In the Design 2 course, the students of the FH JOANNEUM Master’s degree programme in Architecture focused on the Porubsky building in Leoben. They started their design approach by establishing a convincing use concept; they then attended several lectures highlighting the importance of the protection of historic buildings through to interior designs, energy optimisation and construction details.
After a short introductory session in which all important formal key parameters for the design were introduced, the students made a site visit to the existing building in order to obtain an impression of its spaces, qualities and the existing building fabric. At the time of the visit, the students witnessed the last technology tests for an event, which showed that the building offered many opportunities, even before refurbishment, albeit in a slightly morbid but nevertheless charming built environment.
The participants found that the currently unused vaulted cellar has a special, unique character. Back in Graz after the visit, the budding designers produced their first ideas for use concepts. These concepts were based on the objectives and ideas formulated in previous workshops for the Porubsky building by the Municipality of Leoben.
Architectural intervention in the existing building
The acknowledged spatial quality of the existing building impressed the design participants to the extent that the teams discussed primarily contents and processes without developing design statements or ideas in parallel. This became apparent in an intermediate critique, which focused almost exclusively on functional and use-related ideas. At this stage, any architectural intervention in the existing building fabric was kept to a minimum. However, the design of the team that later won the competition already stood out at that time. Their design bravely opened up the vaulting in order to create an open, multi-storey space.
Interdisciplinary input
After the intermediate critique, there was an increased focus on the design for the existing concepts, including input from associated subject areas.
Alois Murnig joined the weekly design consultations in order to discuss conservation aspects of the planned interventions. With her students specialising in Space & Design, Barbara Baumgartner examined selected aspects in greater depth, while Goga Nawarra-Sommer focused on different approaches in the field of energy efficiency for buildings as part of the specialisation in Sustainability & Energy. During project week, Alexandra Würz-Stalder guided the same students through the use of sustainable materials. Alfred Bramberger who, together with Sämi Behnam and Tim Lüking, was also available to mentor the design teams during project week, asked the students to develop construction details for the transition between the existing building fabric and the building to be added.
Owing to this multidisciplinary input, the designs achieved great depth within a very short time. What was much more important to the students however was the realisation that decisions always have an effect at several levels. Following considerations tabled by the various subject areas, the conceptual designs were scrutinised and had to stand up with respect to construction feasibility, energy optimisation as well as conservation criteria. The same work was assessed by the different lecturers from the perspective of the relevant curriculum subject.
The deliberations of the jury were not open to the public, and took place at the Porubsky building. The jury members then announced their decision on the occasion of the opening of the exhibition.
First place: “Leoben glows” by Christoph Haslinger and Laurids-Axel Schloffer
By loading the video you agree to YouTubes Privacy Policy.
Load VideoFrom an ecological and economical point of view, it makes sense to rid the overall premises of poorly usable areas. Critical criteria were the depth of the building and the resulting quality of daylight, as well as the condition of the enclosing building components and the requirement for floor area. In the spirit of responsible design, which takes into account the needs of future generations of users, the project team was keen to produce a project that is financially viable over the long term.
In order to make it possible to use the Porubsky building as a multifunctional venue, large parts of the ceiling over the cellar are removed. This creates a two-storey, naturally lit space with a floor area of about 390 m2 and a surrounding gallery with 120 m2. The “thinking factory”, a modern office area for communal use, lies to the south-west of the building complex. Ancillary areas, such as sanitary facilities and server rooms, are located in the directly adjoining cellar area.
The atelier has a floor area of about 105 m2, has adequate natural light, and can be accessed from several sides. It is intended as a space for artists to work together with young people. The works of art produced can subsequently be exhibited in the sculpture garden of the premises or in the centre of Leoben.
The bar and the restaurant both feature a protected outdoor dining area in the inner courtyard. The basement contains a 340 m2 foyer including sanitary facilities, and 210 m2 of storage area. The residential tower includes an area of 396 m2 for managed and shared young people’s accommodation, a hostel, starter flats, accommodation for unaccompanied refugees, student apartments or classic apartments. If needed, converted railway carriages can be used as apartments for artists, or similar.
Other winning projects
Second place went to the team “Zurück in die Zukunft/Back to the Future” (Patrick Stumbauer and Mario Steiner) and third place to the team “Umnutzung der Industriehalle Leoben/Change of Use of Leoben Industrial Building” (Florian Maierl and Nicole Tippelt).
The special prize was awarded to the group “ Das Dreierlei/The Threesome” (Carina Franz and Patrick Hollensteiner).
Videos
- Umnutzung der Industriehalle Leoben/Change of Use of Leoben Industrial Building
- Das Dreierlei/The Threesome
During the course of the 2015 Summer of Architecture organised by the House of Architecture in Graz, all projects were displayed at the Leoben Municipal Building Office in July 2015.












